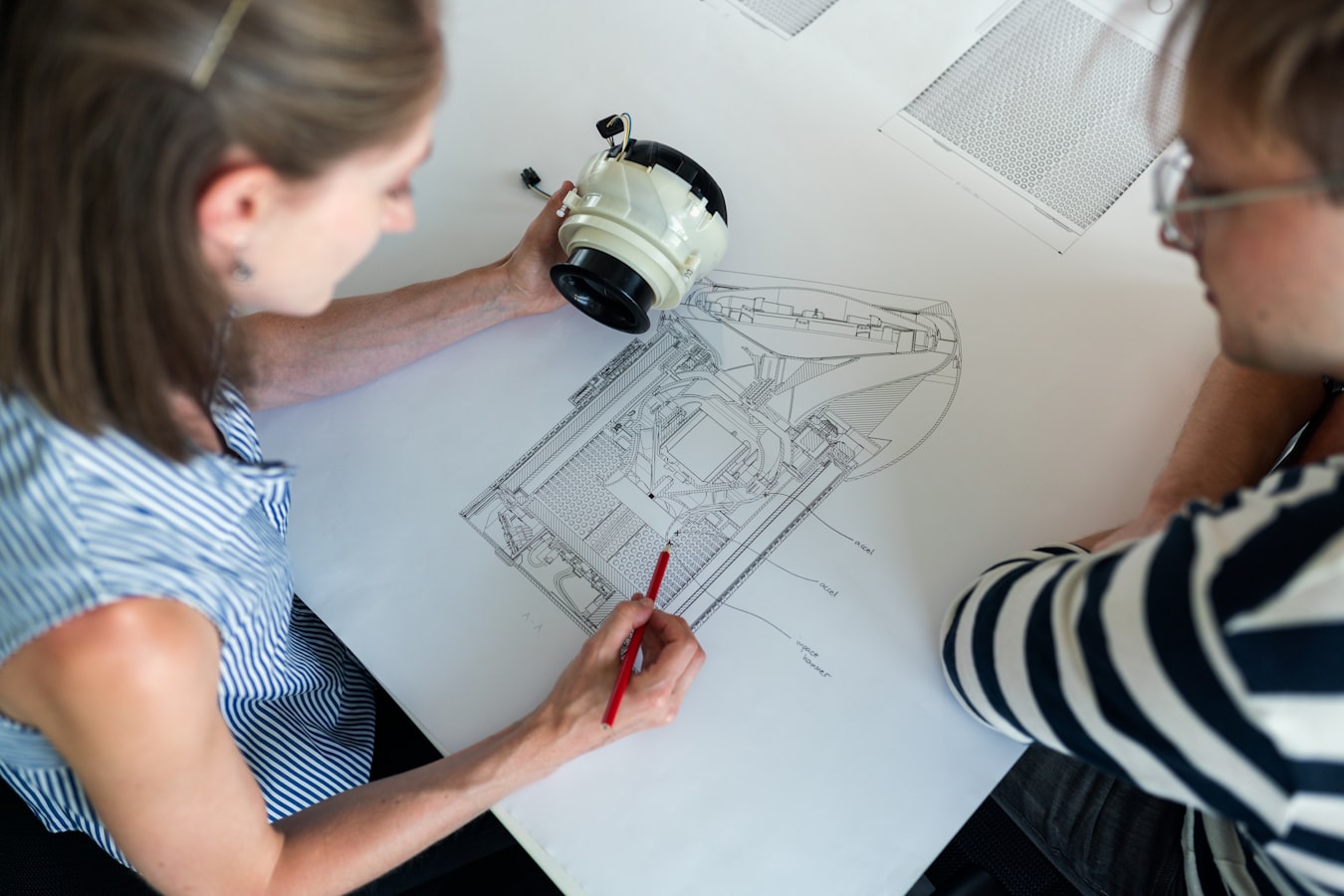BIM (Building Information Modeling ) is a unique approach to the design, construction, operation and repair of buildings. Information modeling manages the life cycle of an object at all stages of its existence: from the conceptual model to dismantling and estimating the volume of construction debris.
The main difference between BIM and other types of design is the collection and complex processing of all architectural and design, technological, economic, operational and other information about a building in a single information environment (BIM models). At the same time, all elements of the model are interrelated and interdependent, which, in fact, gives the model a factor of realism (proximity to the real building and the real situation).
You should not think of information modeling only as a three-dimensional design designed to visualize the project and create detailed project documentation. Interaction with the information base is a key feature of BIM. So each element of the model is assigned its own attributes (both the main ones – dimensions and location in space, and additional ones – manufacturer, series and model of the product). In this case, the construction object is modeled as a single whole. Even if you change one parameter of a particular building element, it automatically changes the other parameters and elements associated with it (for example, documentation, specifications, calendar plan, etc.).
As already mentioned, the BIM model is used at all stages of the building’s life cycle. Even when an object is dismantled, it can be useful, as it allows you to estimate the volume of construction debris and effectively organize the logistics of its removal.
Advantages of BIM over CAD
Information modeling technologies have an abundance of qualitative advantages. So, a seemingly imperceptible change in the spatial thinking of the designer ultimately significantly reduces the risk of errors, physical and intellectual collisions. The designer has the opportunity and direct need to think about the building as a complete three-dimensional object (existing also in time), and not as a set of drawings for passing an expert examination.
Detailing the BIM model
One of the advantages of using BIM technologies is that information about each element of the building is accumulated, supplemented and expanded during the design process. It would seem that the same could be said about traditional “drawing” design, but the established form of storing, transferring and developing information about the construction site is not perfect and requires many additional actions.
Sometimes, in CAD design, transferring information from the previous stage to the next is not appropriate or possible in principle. So, for example, drawings and even visualization of a preliminary project (concept or sketch) are rarely used in the development of stage P. At the same time, when preparing a pre-project in BIM, all the information (100%) obtained at this stage is successfully used in the future. This allows you not only to speed up the project development process, but also to perform each subsequent action based on the information received earlier.
Cost of a design error
Oddly enough, an assessment of the full life cycle of a building makes it clear that design accounts for the smallest share of investment – only about 5%. However, mistakes made when designing as a result can lead to huge unplanned costs at later stages of the work, namely construction and operation (more often construction).
Without BIM
The most common mistakes are collisions between building structures and utility networks. Often there is a lack of technological openings for engineering systems, incorrect calculation of the volume of materials. These errors mostly occur due to extremely unproductive interaction between specialists who develop various sections of the project – architects, designers, and engineers. Their decisions may be inconsistent and overlap with each other. But in practice, identifying such errors in 2D drawings is difficult and time-consuming.
WITH BIM
The use of information modeling technologies allows you to automatically prevent many common mistakes of designers. And manual analysis of intellectual collisions becomes much easier and clearer in BIM 4d bim information modeling allows you to identify all errors in the project at an early stage, significantly improving the quality of project and work documentation. This minimizes the cost of error correction.
The main advantage of designing in BIM is the possibility of simultaneous collaboration of several project teams and even companies. All specialists work in a single information environment, which allows all participants in the design process to see current changes made to the project.
At the same time, with traditional CAD design technology, the greatest number of collisions is detected and corrected mainly at the stages of working documentation and construction.

